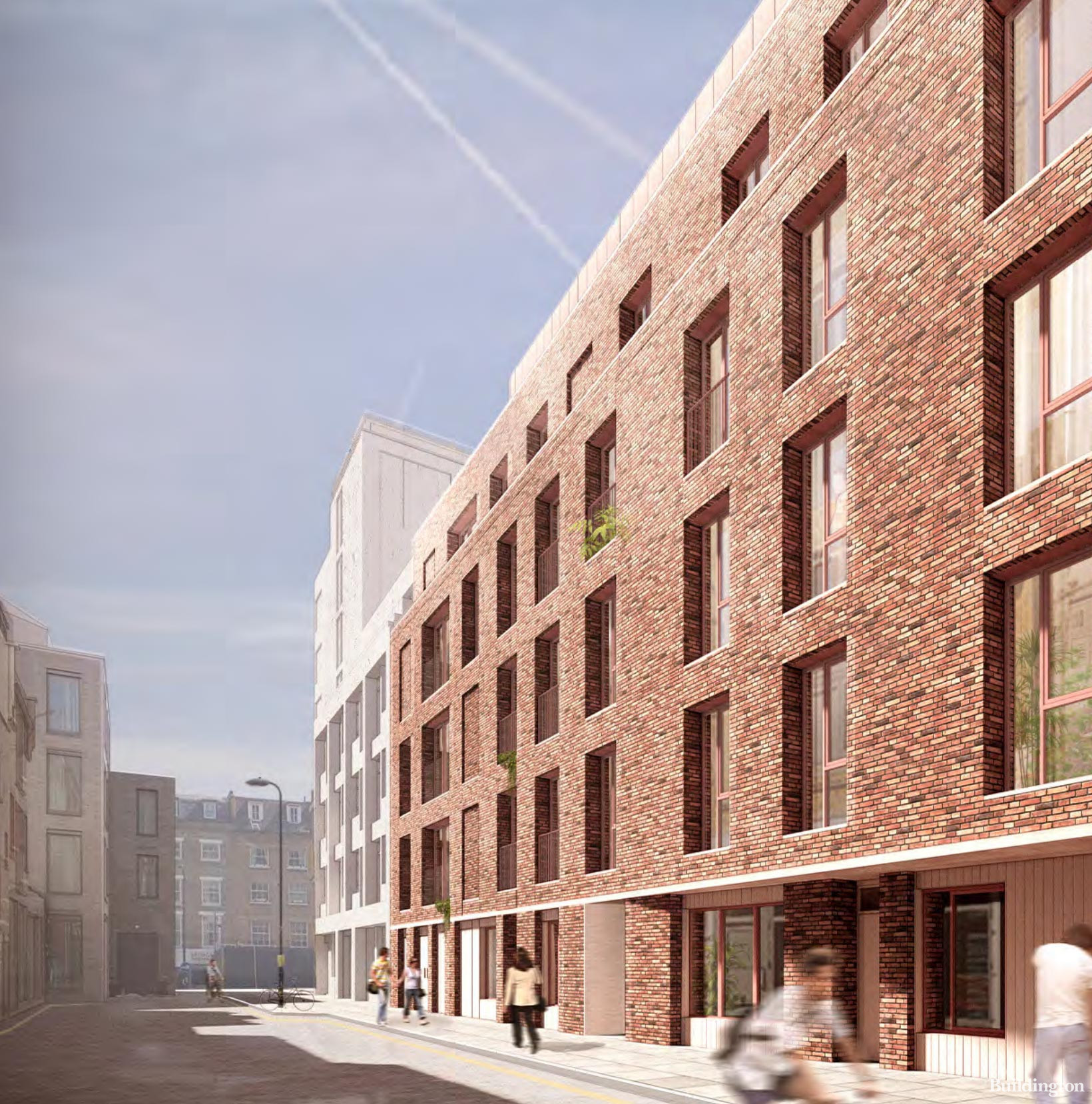Client
Origin Housing/Places for People
Main Contractor
Glenman Corporation Ltd
Size
3010m2
Location
Camden, London
Consultants
Architect: Cottrell & Vermeulen Architecture
Structural and Civil Engineer: Mark & Partners
M & E Consultant: Norman Bromley Partnership
Employer’s Agent: RLP Surveyors
Fire Consultant: Magnus Opifex
Project Description
The Tottenham Mews complex comprises 23 affordable apartments, two of which are fully adapted for wheelchair users, set across five floors, in the heart of Northwest London, and will offer residents the ability to move into one, and two- bedroom apartments, some being dual aspect. The building is served by a single core, with cycle storage for 51 bikes. On the ground floor and basement, an affordable workspace provision is located with entrances from Bedford Passage and Tottenham Mews.

