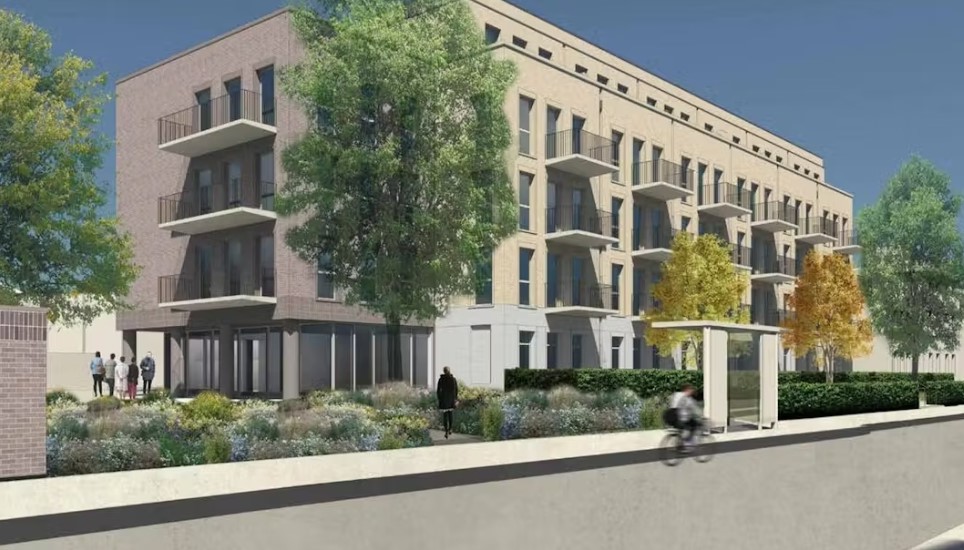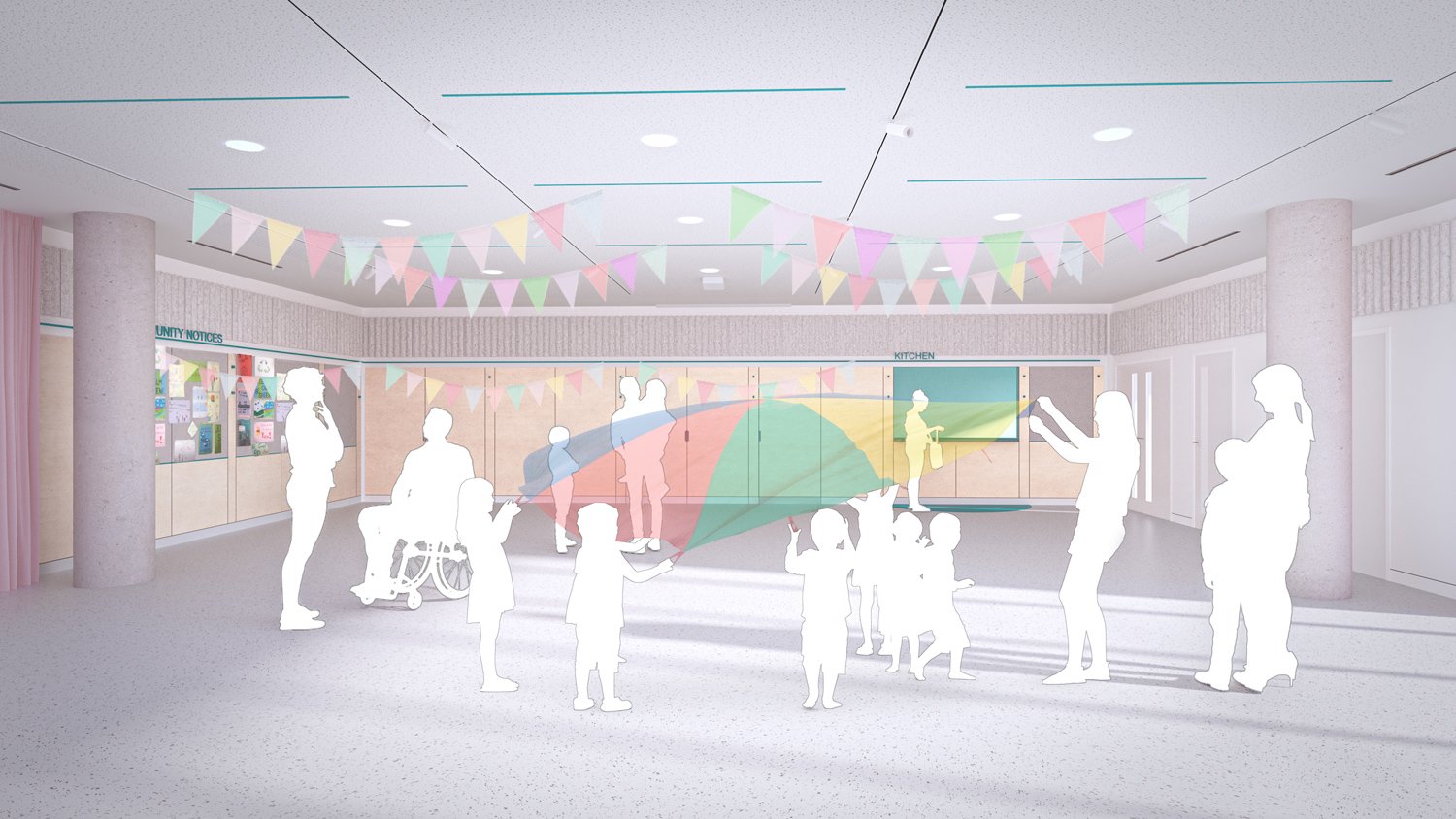Client
London Borough of Hammersmith and Fulham
Main Contractor
Glenman Corporation Ltd
Size
3928m2
Location
Hammersmith and Fulham, London
Consultants
Architect: Claridge Architects Ltd
Structural and Civil Engineer: IESIS Group
M & E Consultant: Norman Bromley Partnership
Employer’s Agent: Arcadis
Fire Consultant: Ashton Fire
Passivhaus Designer: Greengage Environmental
Passivhaus Certifier: Zero Energy
Project Description
Redevelopment of the site to provide a Class C3 residential building and flexible community hall ranging in height from 4 to 5 storeys, amendment to the public right of way, replacement of existing UKPN infrastructure and associated addition of a substation, together with car and cycle parking, hard and soft landscaping, play space and other associated works.
The redevelopment of the site will provide:
- 42 new homes, of which half will be affordable and prioritised for residents living on the West Kensington & Gibbs Green Estate
- A new, high-quality Tenant & Resident Association Hall
- Energy efficient new homes which will reduce heating bills for residents
- A new high quality public space for all including community gardens and play spaces
- Public spaces which will be designed to include plants and features which attract and support local wildlife
Climate Resilience: Includes rainwater harvesting measures, green and green/blue roofs, soft landscaping and permeable surfaces and attenuation tanks to demonstrate that any discharges to the sewer network are limited to no more than 2.5 l/s for all storm events up to the 1 in 100 year event + 40% climate change factor.


