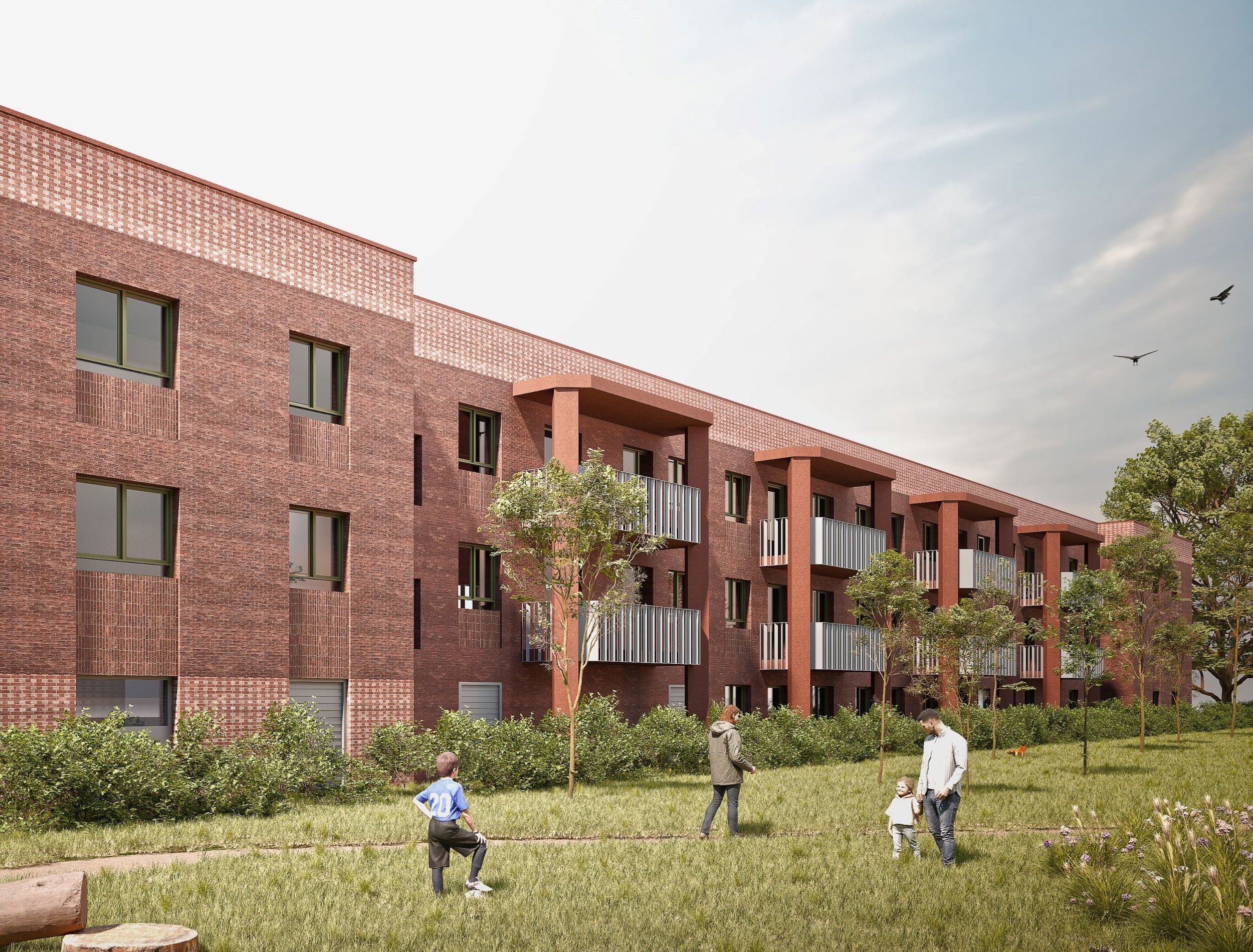Client
London Borough of Enfield
Main Contractor
Glenman Corporation Ltd
Size
4167m2 split between 1567m2 for site A and 2600m2 for site B
Location
Enfield, London
Consultants
Coming soon
Project Description
This project will transform two underused car parks into 27 new council homes just a short walk from Turkey Street overground station. The development is set to deliver 22 homes over two sites at 100% social rent.
Site A will be home to a three-storey deck-access block containing flats of dual or triple-aspect. Each flat has a balcony and gallery access that doubles up as a warm and inviting space, providing amenity for residents where they can take ownership. There are a combination of 3-bed and 2-bed flats, 3 of which have been designed to be wheelchair adaptable.
Site B will provide a single row of terraced houses, with a combination of three and four-bedroom homes, each with a spacious garden and a dual-aspect outlook.
Climate Resilience: The design includes climate change mitigation ensuring that energy remains an integral part of the development’s design and delivery. Including direct electric radiators for space heating and a built-in heat pump integrated with the cylinder for domestic hot water (DHW). The scheme is designed to meet the CiBSE TM59 Overheating Criteria. Future climate change impacts will also be considered as part of the Sustainable Urban Drainage Strategy.
This project was procured under the Notting Hill Genesis Framework.

