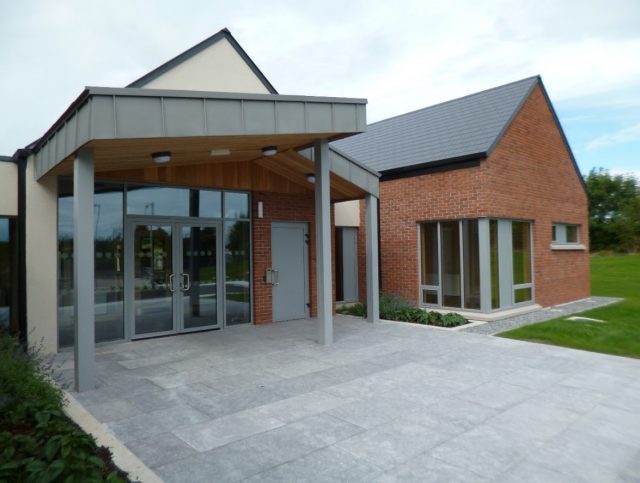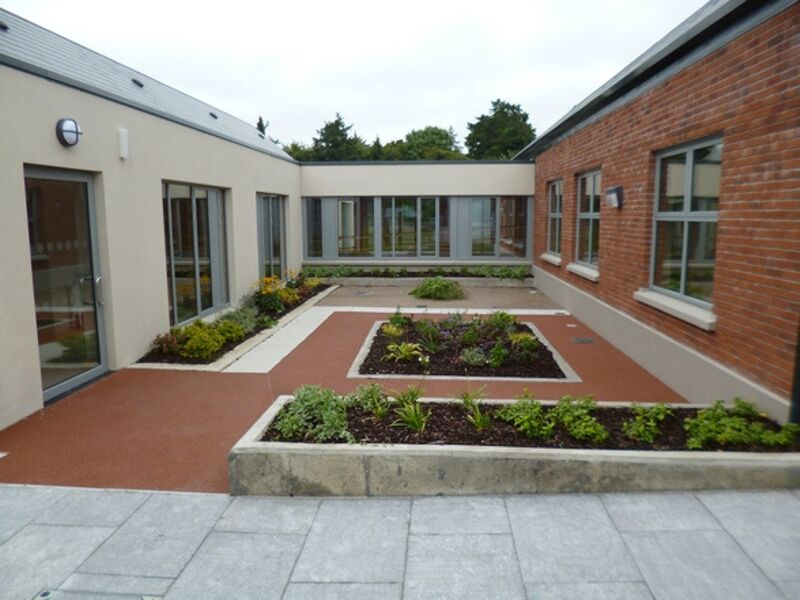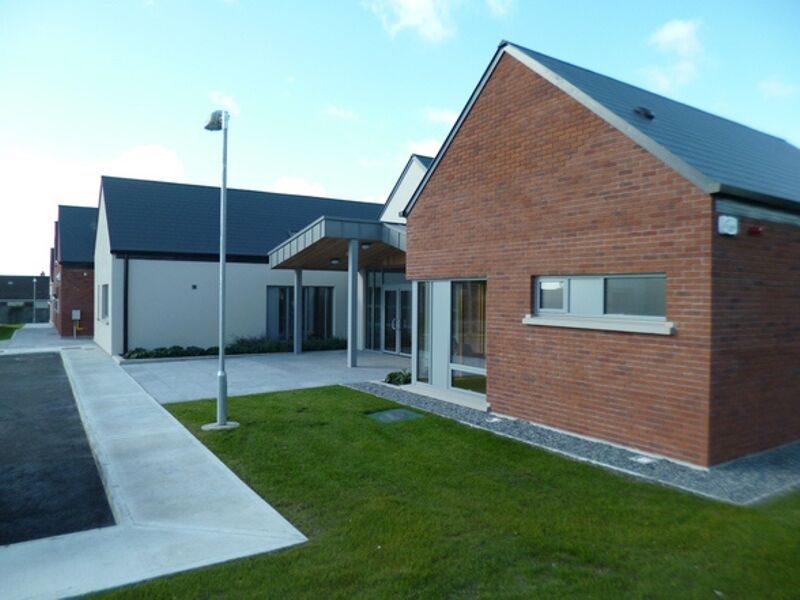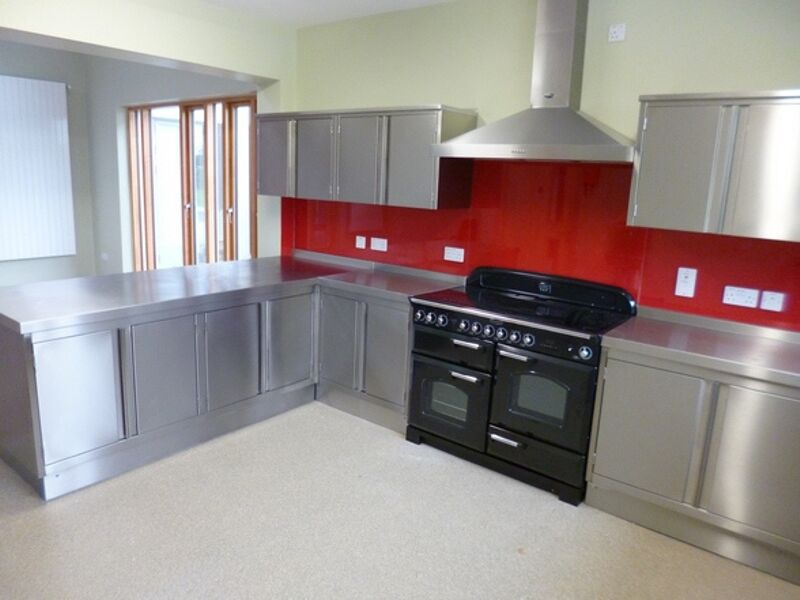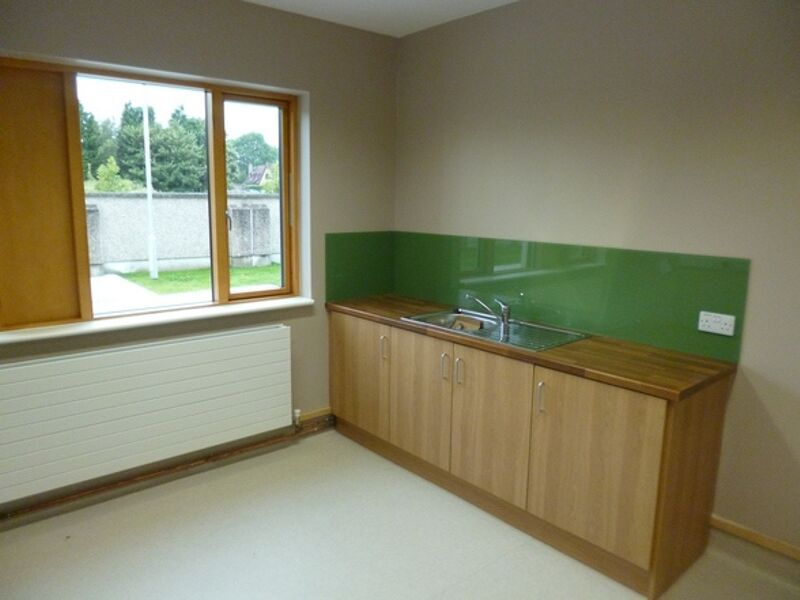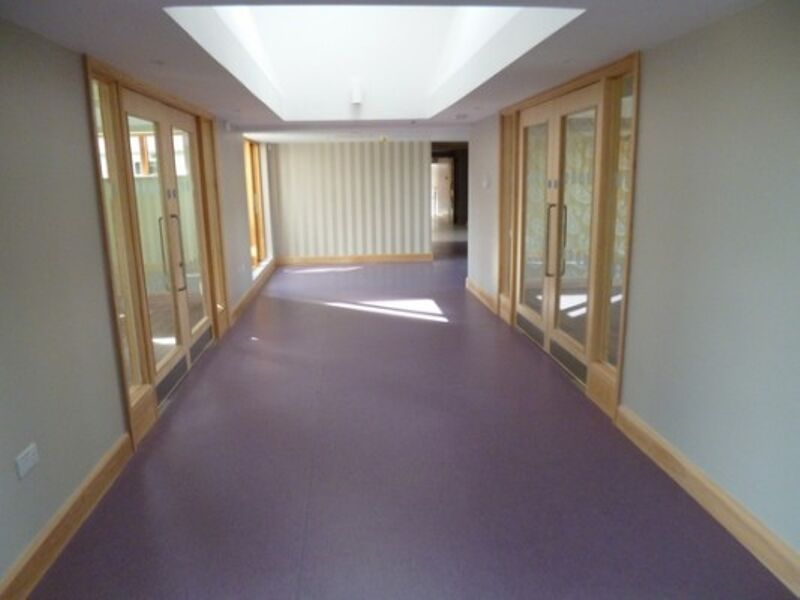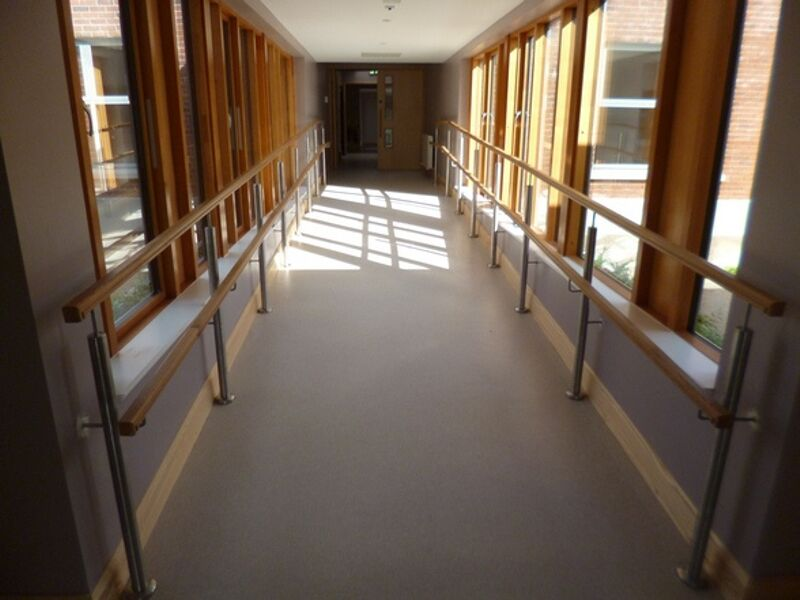Client
Health Service Executive
Main Contractor
Glenman Corporation Ltd
Location
Mullingar, Westmeath
Consultants
GCA Architecture Ltd / John Halligan Architects – Architects
Punch Consulting Engineers – Structural Engineers
Delap & Waller – Services Engineers
Project Description
This project involved the construction of a high support residential mental health unit for the HSE. The works consisted of the demolition of one of three existing two storey dwellings on site which provided low support accommodation and the construction of a new single storey high support hostel unit for mental health services. The new building provides residential accommodation for 12 residents and includes 12 ensuite bedrooms, a professional kitchen, dining room, recreation and day rooms, laundry room, stores, boiler room, visitor’s rooms, administration offices and staff areas. The total gross internal floor area of the building is 708m².

