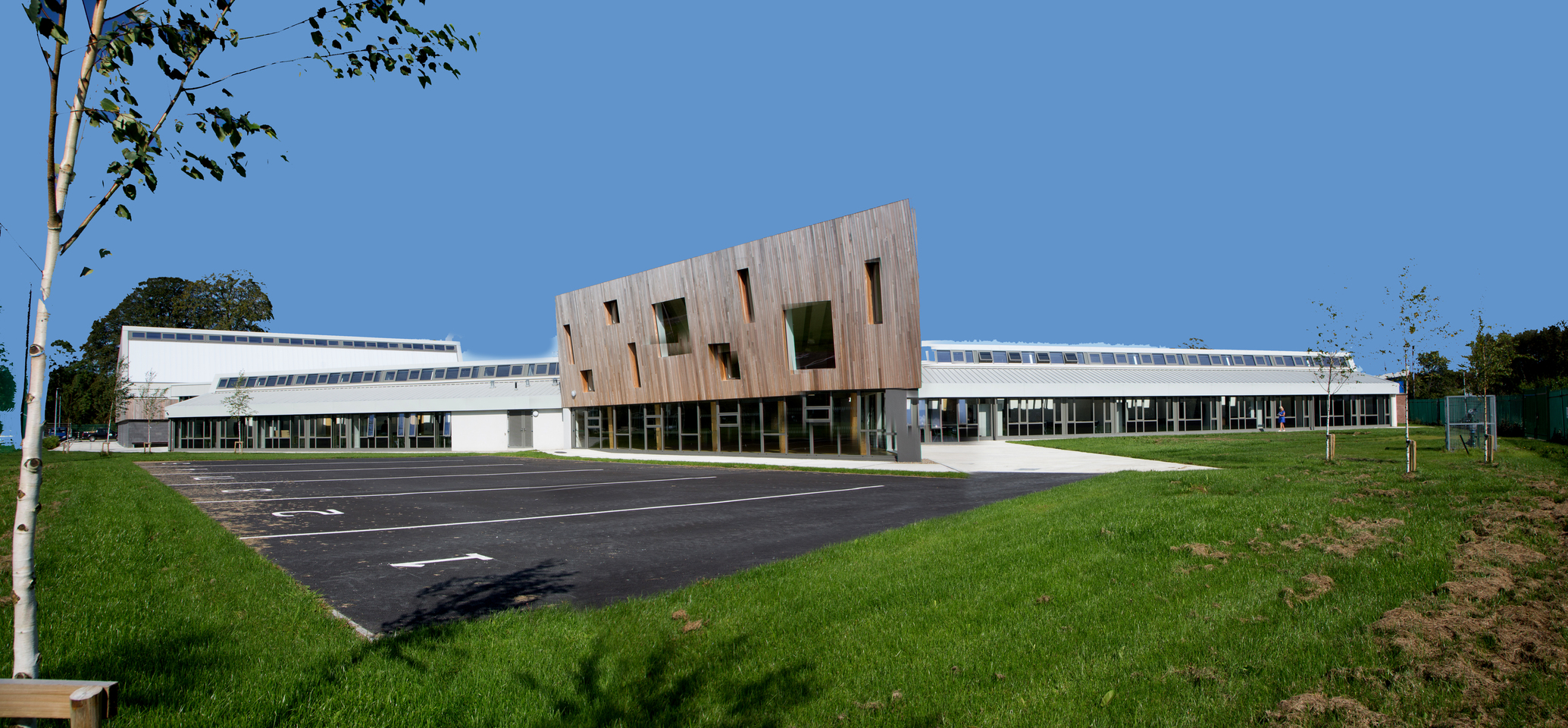Client
Limerick & Clare Education & Training Board
Main Contractor
Glenman Corporation Ltd
Location
Killaloe, Co. Clare
Consultants
Architect: Thompson Architect
CS Engineer: Garlands
ME Engineer: Matt O’Mahony Associates
Quantity Surveyor: Tom McNamara & Partners
PSDP: Hayes Higgins Partnership
Project Description
This building project involved the phased build of a new single storey extension to the existing secondary school and the demolition of the existing school buildings. The construction also included the relocation of a pitch, the construction of 3 ball courts with pedestrian access, car parking, and repairs to the existing site boundaries.
To allow for better vehicular and pedestrian access to the school facilities, a stone pier and gateway of regional historical significance had to be moved. Methodologies in line with conservation standards were prepared and followed. Each stone from both the cut stone work and random rubble wall were recorded, cleaned and stored to allow for as close an approximation to the original structure as possible.
Special Features
The building was architecturally designed to a very high standard with many special features incorporated in the design to name a few, glulam in dining hall, Kingspan Karrier sheeting with cedarwood cladding, double glazed curtain walling, Porplastic indoor elastic gym flooring, rodeca panelling with high level sky light windows. Included in the internal dining hall finishes and fit out was glulam structural columns with a double glazed window façade fitted into same with a “Kingspan Karrier Sheeting” with a cedar wood overlay on 3 sides, with a Kingspan standing seam roof panels with a clipped on Mansafe system fitted to same along with a perforated acoustic metal sheeting to roof with radian panels.
Conservation – Estate Gate lodge and Stone Gate Piers
During the construction of the extension a section of stone gate piers needed to be moved to allow better pedestrian and vehicular access. The Gate Lodge and Stone Gate Piers are part of the original curtilage of Clarisford Palace and as such they were treated as part of the Clarisford Palace Protected Structure of regional significance. The Clarisford Palace is a Detached five-bay three-storey over part-raised basement former Bishop’s Palace, built 1771-1779, with pedimented prostyle diastyle Tuscan portico to centre. During the 20th Century the estate has been subdivided by sale and redevelopment including the development of the current St. Anne’ s Community College. The movement of this coursed cut stone pier and gateway and random rubble walling involved employing a conservation specialist. The conservation work included consideration for how each stone is to be recorded/ marked, how stones are to be cleaned and stored and the specification for materials, mortar mixes, rebuilding and pointing for both the cut stone work and the random rubble wall.
St Anne’s Community College was nominated for the Education/ School Building Project of the Year at the Irish Building & Design Awards 2019.







